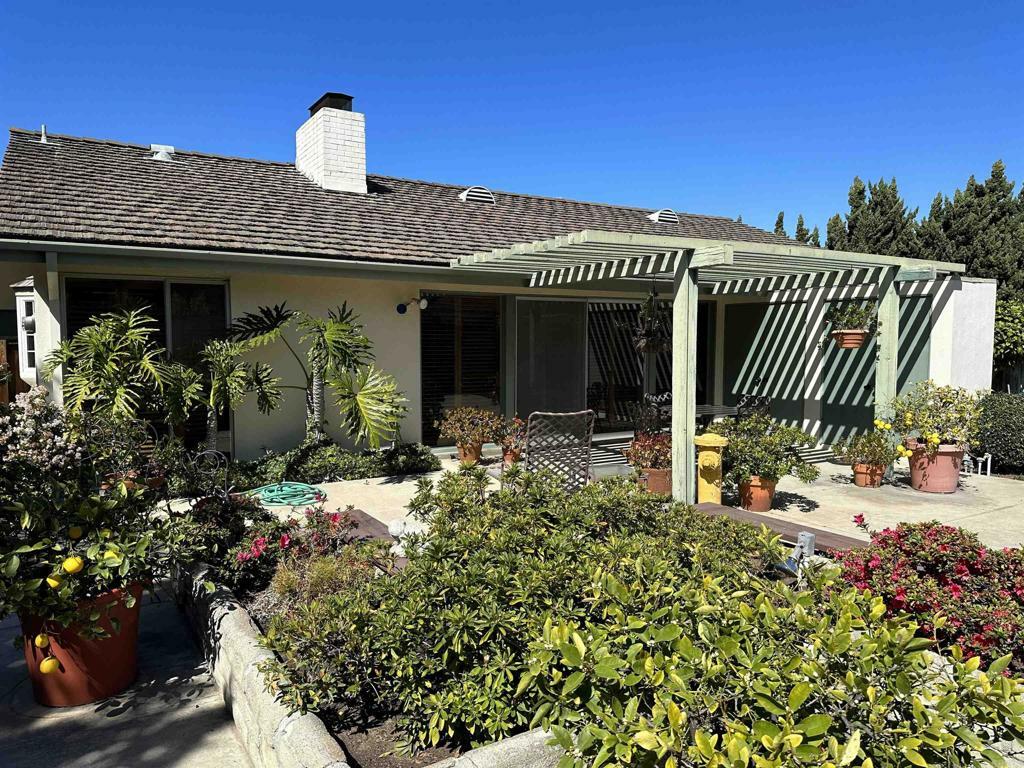

Listing Courtesy of: CRMLS / Coldwell Banker Realty / Sandi Chenoweth
1112 Devon Lane Newport Beach, CA 92660
Sold (1 Days)
$2,325,000
MLS #:
NDP2301472
NDP2301472
Lot Size
7,370 SQFT
7,370 SQFT
Type
Single-Family Home
Single-Family Home
Year Built
1956
1956
School District
Newport Mesa Unified
Newport Mesa Unified
County
Orange County
Orange County
Community
Westcliff East (Wcde)
Westcliff East (Wcde)
Listed By
Sandi Chenoweth, DRE #00800802 CA, Coldwell Banker Realty
Bought with
John Yasko, DRE #01875420 CA, Coldwell Banker Realty
John Yasko, DRE #01875420 CA, Coldwell Banker Realty
Source
CRMLS
Last checked Apr 24 2025 at 10:35 PM GMT+0000
CRMLS
Last checked Apr 24 2025 at 10:35 PM GMT+0000
Bathroom Details
- Full Bathrooms: 2
Interior Features
- All Bedrooms Down
- Bedroom on Main Level
- Entrance Foyer
- Main Level Master
- Laundry: Laundry Room
- Laundry: Inside
- Built-In Range
- Dishwasher
- Disposal
- Dryer
- Electric Cooktop
- Electric Oven
- Gas Water Heater
- Indoor Grill
- Microwave
- Refrigerator
- Washer
- Water Heater
- Windows: Shutters
- Windows: Screens
Subdivision
- Westcliff East (Wcde)
Lot Information
- Back Yard
- Front Yard
- Garden
- Landscaped
- Lawn
- Level
- Street Level
- Yard
Property Features
- Fireplace: Gas Starter
- Fireplace: Living Room
Heating and Cooling
- Forced Air
- Natural Gas
Flooring
- Tile
- Carpet
Exterior Features
- Roof: Tile
- Roof: Flat Tile
Utility Information
- Utilities: Electricity Connected, Water Source: Public
- Sewer: Sewer Assessment(s), Public Sewer
Parking
- Concrete
- Direct Access
- Door-Multi
- Driveway
- Garage
- Garage Door Opener
- Garage Faces Front
- Private
- Workshop In Garage
Stories
- 1
Living Area
- 1,514 sqft
Disclaimer: Based on information from California Regional Multiple Listing Service, Inc. as of 2/22/23 10:28 and /or other sources. Display of MLS data is deemed reliable but is not guaranteed accurate by the MLS. The Broker/Agent providing the information contained herein may or may not have been the Listing and/or Selling Agent. The information being provided by Conejo Simi Moorpark Association of REALTORS® (“CSMAR”) is for the visitor's personal, non-commercial use and may not be used for any purpose other than to identify prospective properties visitor may be interested in purchasing. Any information relating to a property referenced on this web site comes from the Internet Data Exchange (“IDX”) program of CSMAR. This web site may reference real estate listing(s) held by a brokerage firm other than the broker and/or agent who owns this web site. Any information relating to a property, regardless of source, including but not limited to square footages and lot sizes, is deemed reliable.



Description